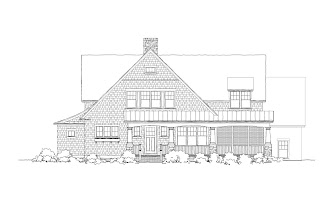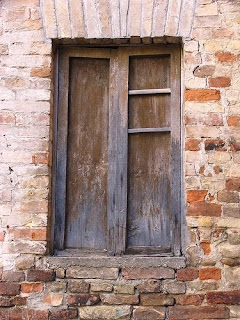
1. Has your home been designed to take best advantage of its orientation relative to the sun?The sun can be a friend or a foe, especially in Richmond. The western summer sun can be brutally hot, but the southern sun can be a joy year round if properly accounted for in your home's design. By designing each home for the particulars of its lot, Bellevue ensures that your home takes the best the sun has to offer, and declines the rest.
2. Is the outside of your home treated as "leftover" space, or has it been designed, built and landscaped to provide additional "living room" and privacy?
Often, homes are square boxes placed on rectangular lots, without consideration for how the outdoor areas might be made inviting as well. At Bellevue Homes, we use the shape of the home itself as well as careful landscaping to create outdoor rooms that expand the space of the home.
3. Have substantial measures been taken to protect your foundation from water damage?
If the foundation isn't solid, nothing much else about the home matters. Bellevue waterproofs our foundations and then places interior and exterior drains around the perimeter to ensure that your home's foundation lasts a lifetime.
4. Is the home's crawl space insulated and conditioned?
Building scientists have come to realize that the traditional method of ventilating crawl spaces invites exterior conditions (especially humidity) to come into the underside of the home. Bellevue insulates and conditions the crawl space to protect floors systems from moisture and mold while ensuring more consistent temperatures inside the home.
5. Does the home employ engineered floor joists and subflooring, glued and nailed to act as a single system?
Bellevue Homes uses Weyerhauser's iLevel Floor Joists and Huber's Advantech Subflooring, both considered "top of the class" in their product areas, to ensure level and squeak-free floors. And our craftsmen glue and nail each piece of subfloor, which means a quiet walk to the fridge for a midnight snack.
6. Are walls and ceilings insulated with advanced materials, or the old stand-by, fiberglass batts?
Insulation technology has come a long way, and building scientists now assert that the way insulation is installed is just as important as the material itself. Unfortunately, fiberglass batts are nearly impossible to install without creating air gaps that reduce their stated effectiveness by up to 50%. More advanced products, such as dense-packed cellulose and spray foams, dramatically reduce air movement and therefore perform much closer to their factory ratings.
7. Have windows been selected to enhance the home's appearance and performance?
A great window might cost 2 or 3 times more than the typical "builder grade" window that finds its way into even some nicer custom homes. This better class of window usually pays for itself quickly, because the quality translates into less heat loss (or heat gain in the summer) and thus lower energy bills. And, of course, the more substantial feel and beautiful look of these better windows provides a little pleasure every day.
8. Has the home been air-sealed to save energy, reduce drafts, and enhance comfort?
In a typical home, about one third of the energy that the homeowner purchases literally goes "out the window"...or through other multiple small openings in the house. Energy experts agree that plugging these leaks is the single most important factor in maintaining a comfortable and efficient home. This "plugging of leaks" requires plenty of patience and can't be readily observed by the homeowner, so energy experts use a "blower door" test to determine how leaky a house is. If your home hasn't had a blower door test, you are probably paying to heat air that is on its way out the door.
9. Has careful attention been paid to the home's materials in order to ensure healthy indoor air?
A well-sealed home reduces incursion of outdoor pollutants, but the materials selected for the home itself can have a greater impact on the air you breathe. With careful product and vendor selection, Bellevue Homes limits the use of volatile organic compounds (VOCs) and urea formaldehyde in your home's paint, carpets and cabinets, helping you breathe easier.
10. Have your homebuilder's claims of energy efficiency, indoor air quality and long-term durability been certified by a qualified third party?
Important as they are, claims of efficiency and quality are hard, if not impossible, for the homeowner to verify. That is where a trusted third party such as EarthCraft Virginia come in. While no builder will ever admit to building a home that is not energy efficient, only a select few submit their claims for verification to others. To protect your pocketbook and your health, Bellevue recommends that you always "trust and verify".
11. Does the home emphasize quality over quantity?
A home is an asset unlike any other. While it is tempting to try and get the most square footage for the least amount of money, our most recent housing crisis has shown all of us that housing cannot be thought of as a mere commodity. Bellevue believes that homeowners will have more happiness in a well-made home tailored to their particular needs, rather than "speculating" on square footage in the hopes of selling it for a trading profit in the future.
12. Do you take delight in the home's design and details?
The difference between a "house" and a "home" is the emotional response you receive as you live in it. Any collection of "bricks and sticks" can keep the rain out, but the attention of committed designers and craftspeople transform these materials into a home. Bellevue Homes strives to build homes that delight their owners--please take a look and see if we are succeeding...HomesByBellevue.com





















